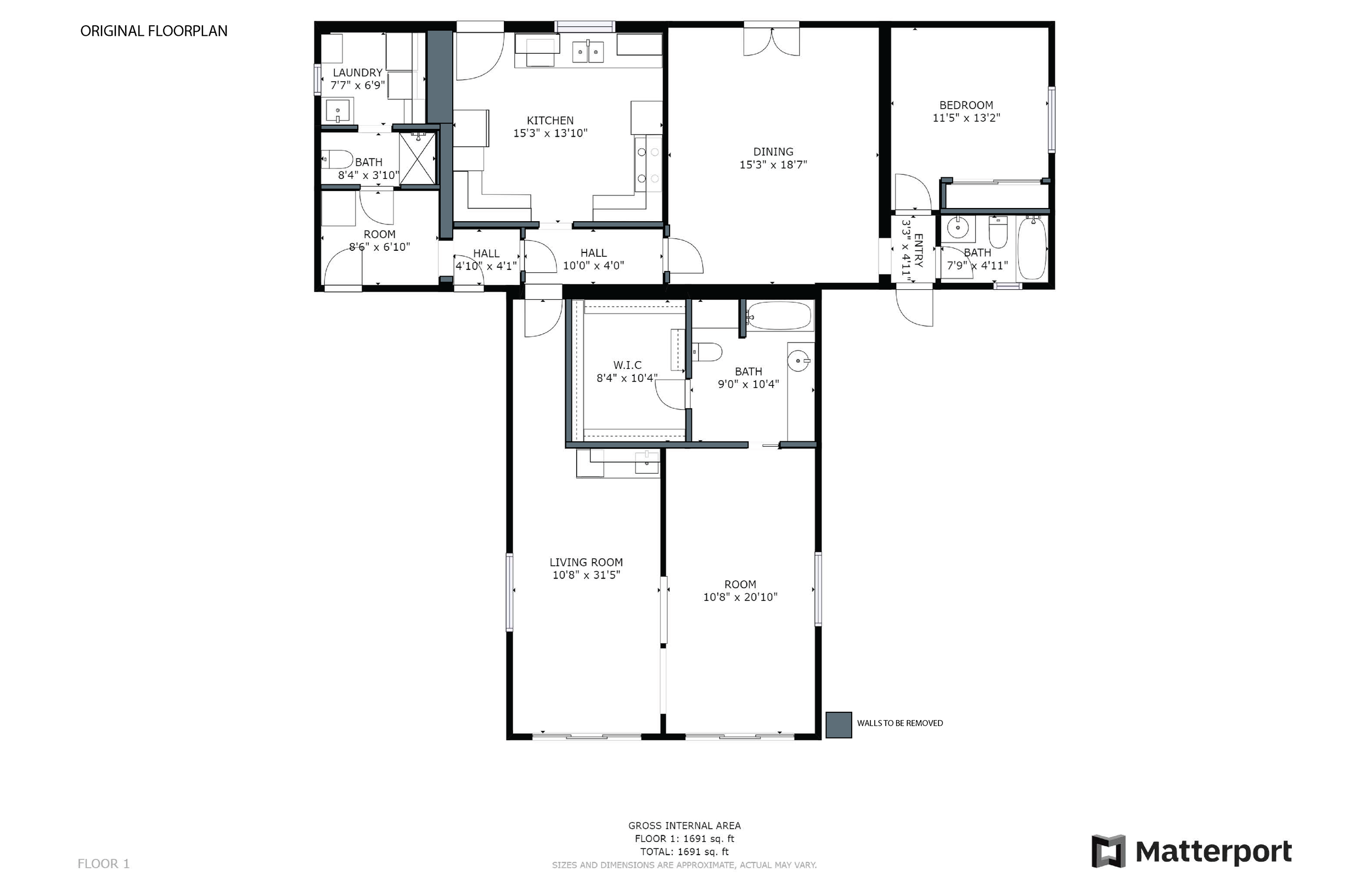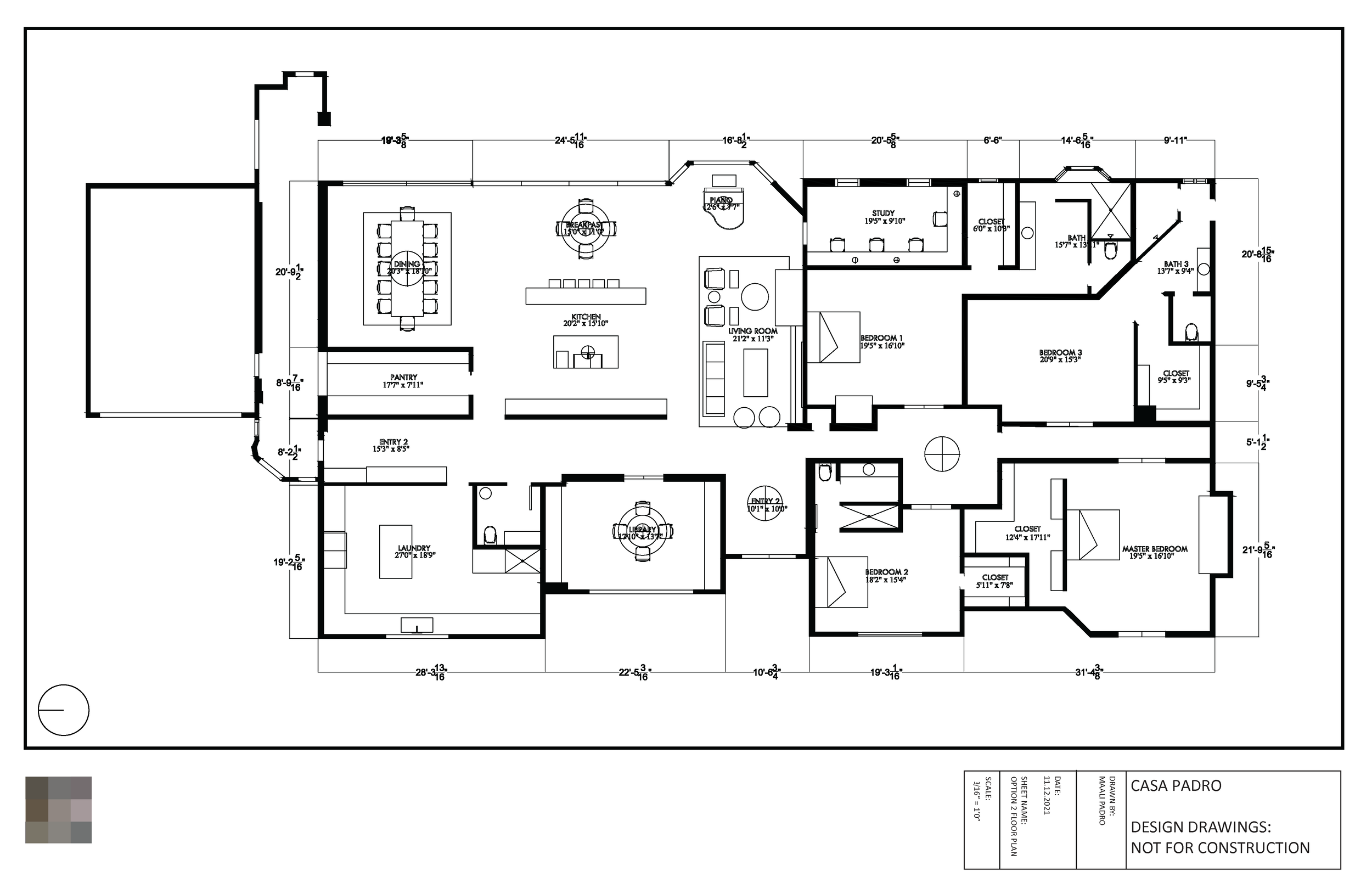Luxury Assisted Living Home
Beautiful private gated home in the heart of Mesa, AZ. Currently, it’s a 9600 sf. 3 bedroom + 4 bath home with a 2000 sf Guest House featuring 3 bedrooms + 3 baths. While the bones of the house are beautiful and strong, the layout is not efficiently used and so much space is wasted space. With that said, the potential is enormous. Current plans are to transform this home into a 10 bedroom | 10 bath home including the Guest House with bonus rooms including a library, office, theatre, loft area, and an amazing backyard with a pool and outdoor kitchen. We are renovating this home to be luxury assisted living home with a perfect blend of the old and new.
Guest House Plans | Phase 1
This portion of the home will be converted into 2 private units. Unit 1 will be a 2 bed + 2 bath apartment style space with an eat-in kitchen and laundry room. Unit 2 will be a 1 bed + 1 bath apartment style space with a full kitchen, breakfast nook, and laundry. Both units will have private entrances and patio areas. We hope to begin this phase early February.
Render of Unit 1 Kitchen for a glimpse of overall design finishes. Full house renders including the main house are still being finalized.
Main House Plans | Phase 2
This portion of the home will be converted into at least 5 bed + 5 bath home with an additional powder room. Plans for this phase have not been finalized yet, but will include an office space, theatre, loft area, and library. Below, you’ll see 2 options we are brainstorming through but some modifications are still being worked on. Plans for this phase will be finalized at the end of January 2022.
Current Floorplan
New Floorplan | Option 1
New Floorplan | Option 2






